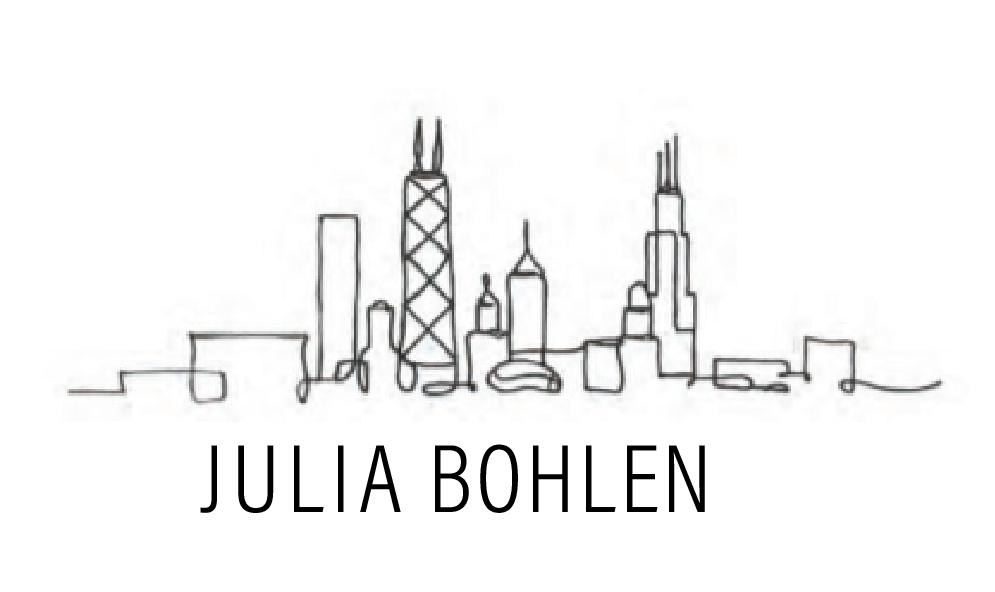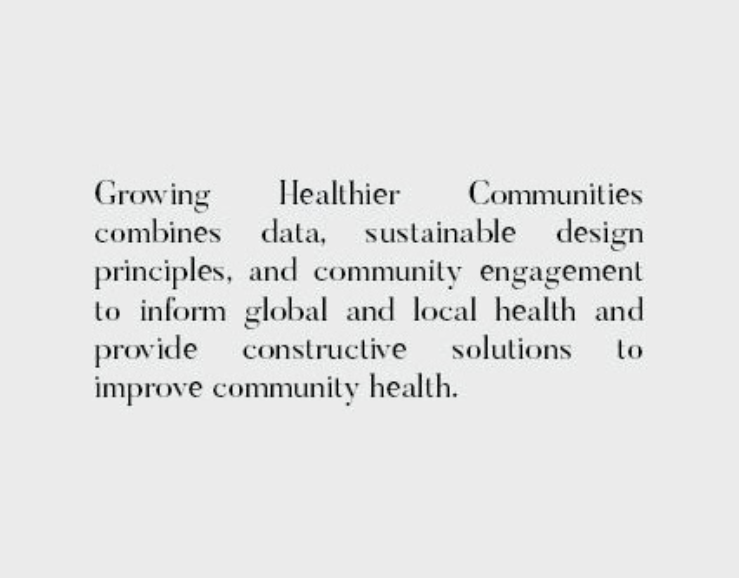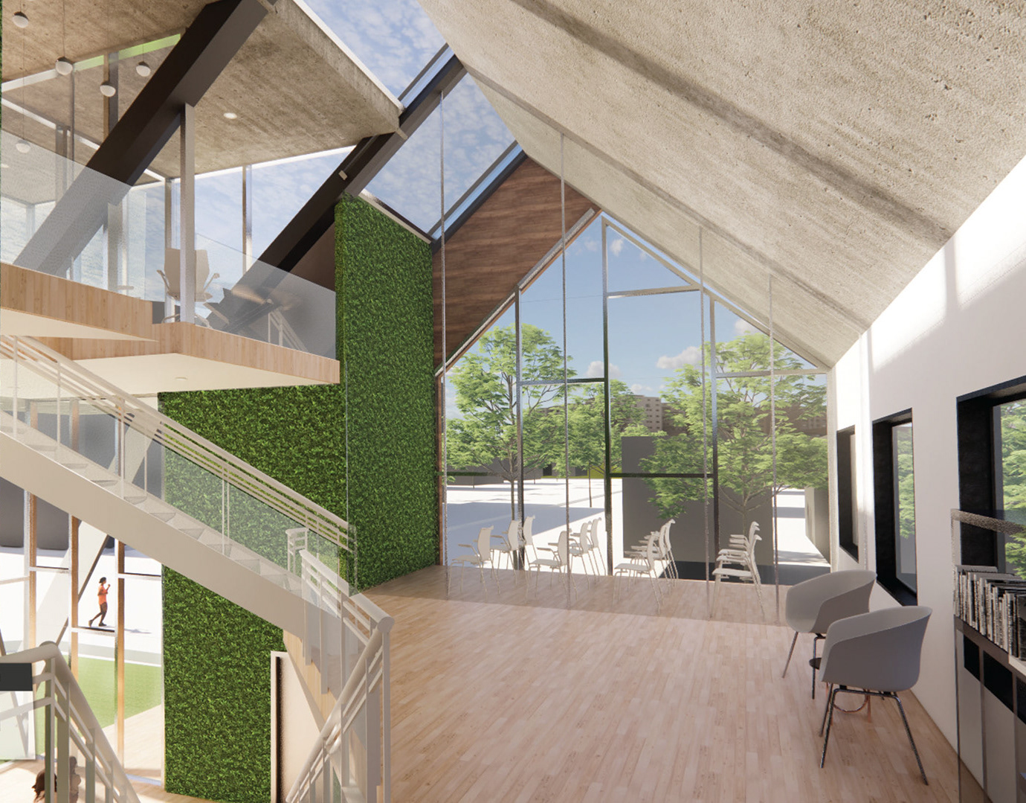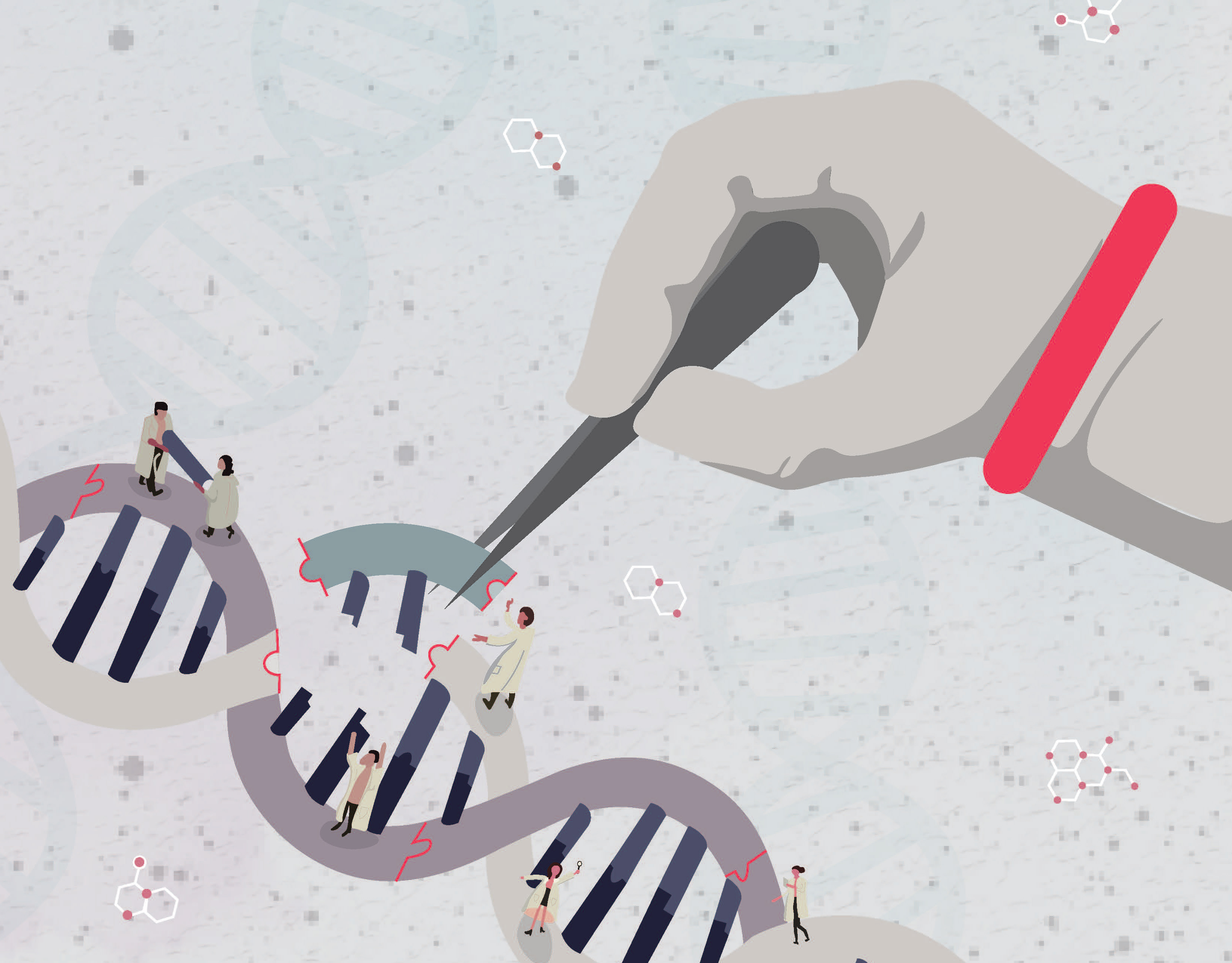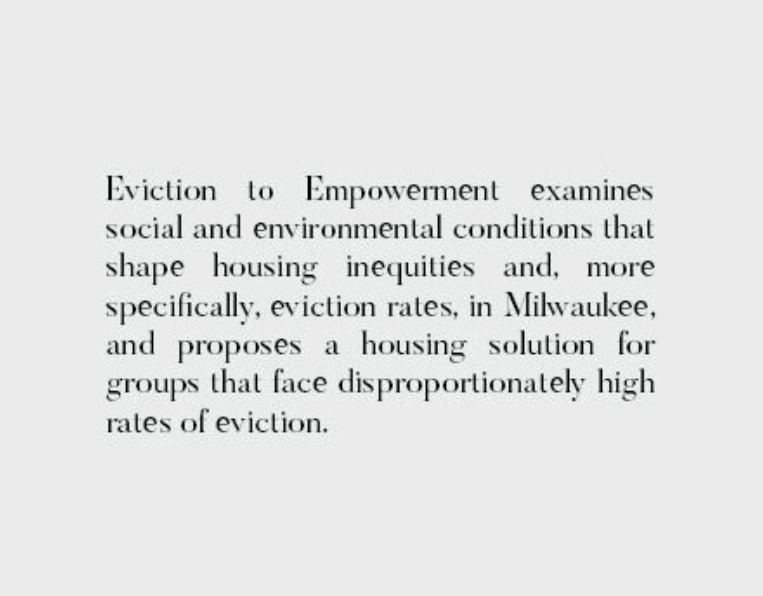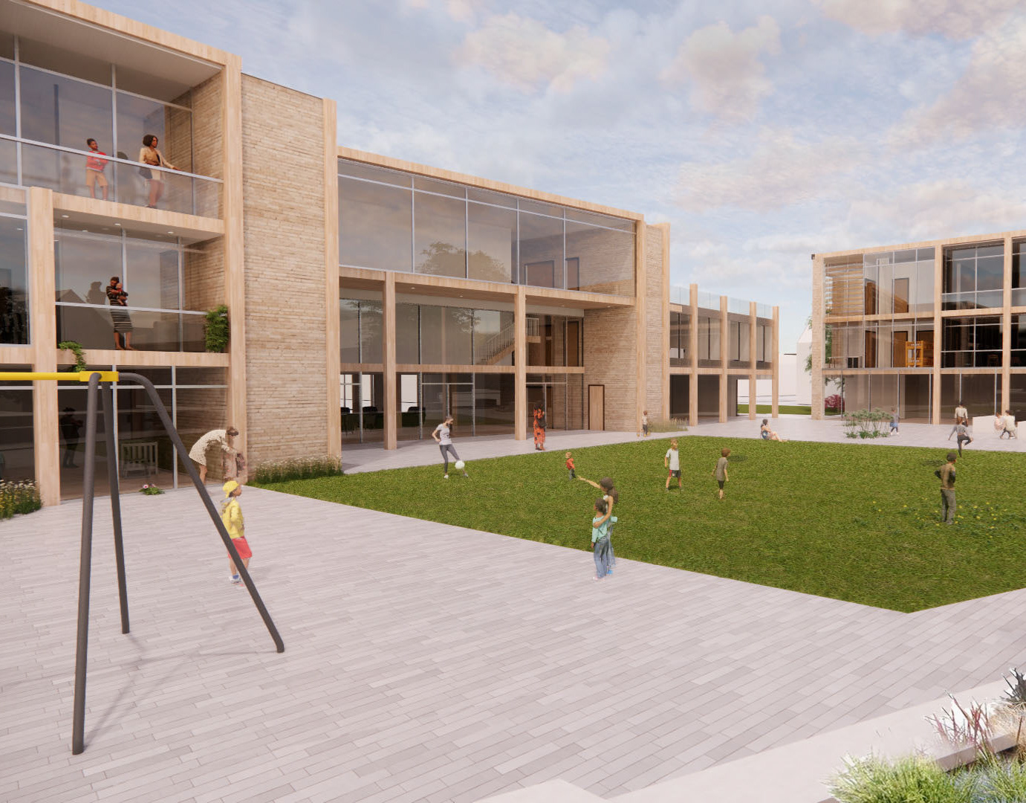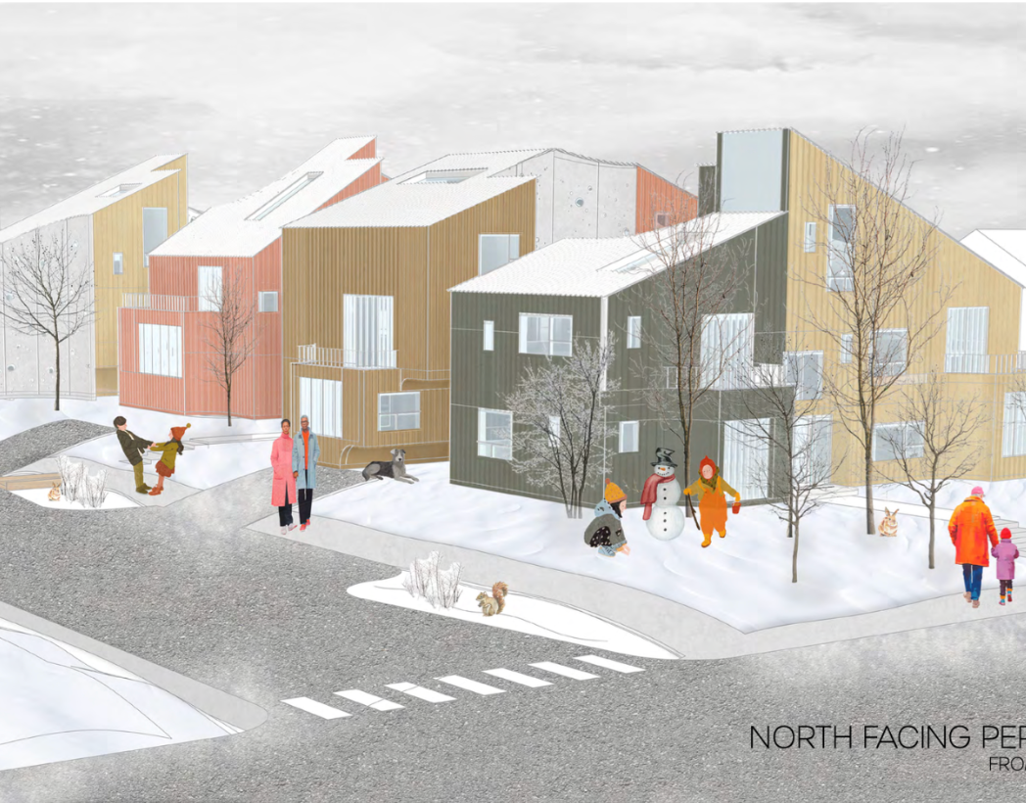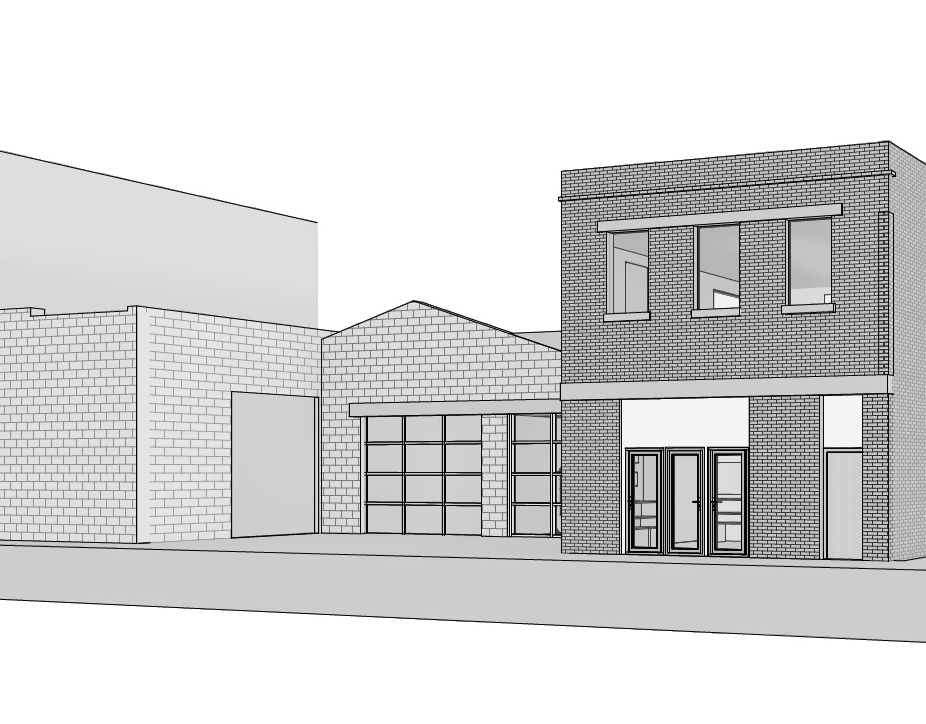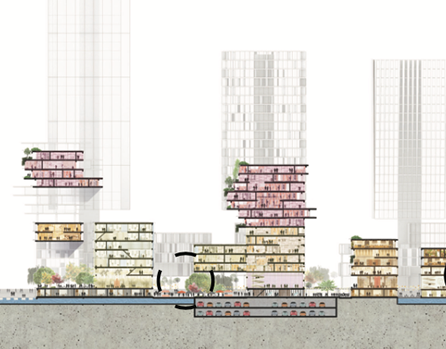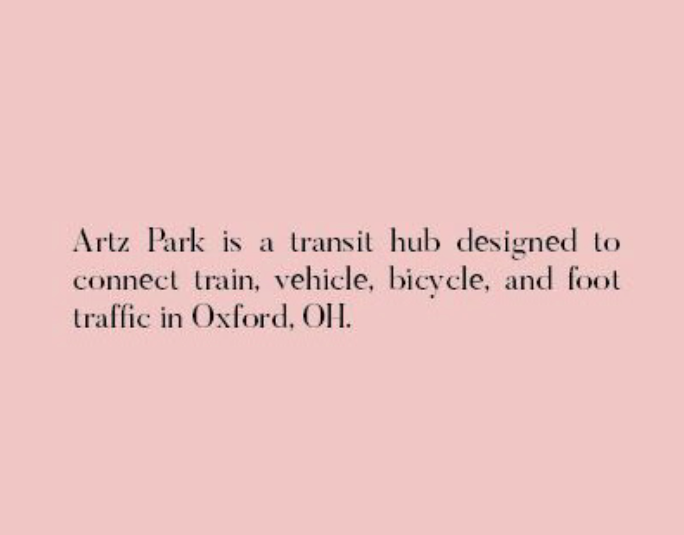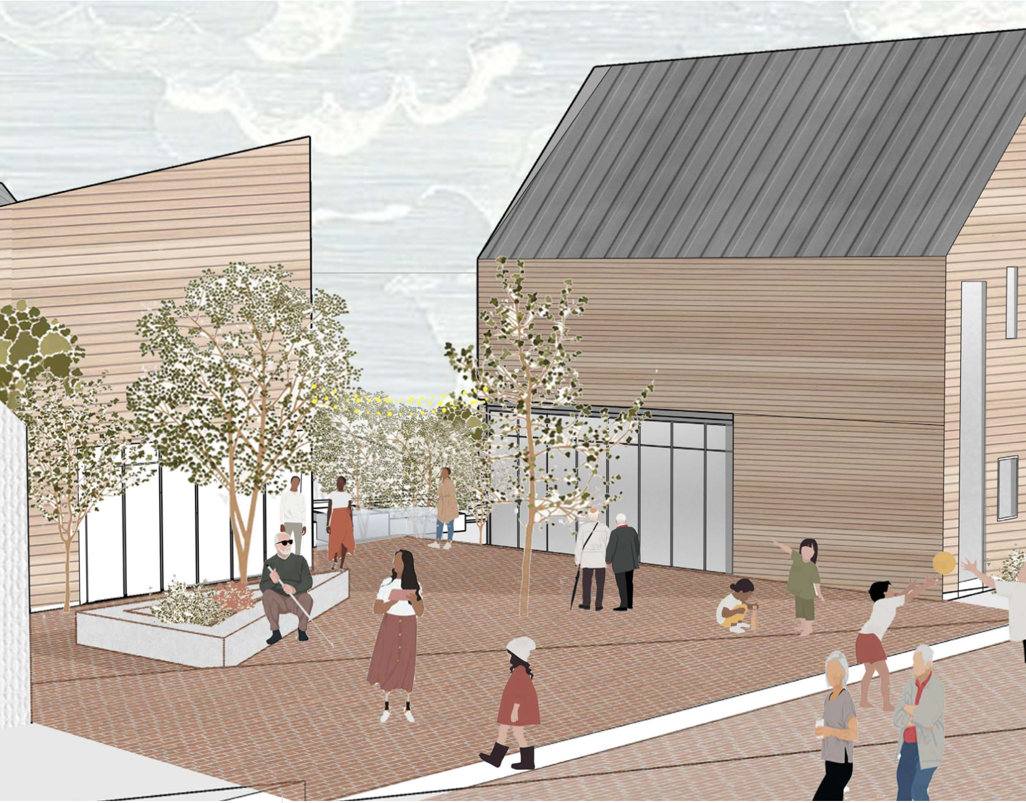Artful Branching, Arts Center Way NE, Atlanta, GA | Spring, 2022 (fourth year) | Academic project & competition entry
Artful Branching proposes an addition to the Midtown Neighborhood of Atlanta that grows with the established artist community and provides amenities to travelers and residents of the Arts Center Marta Station. The branching concept supports the design decisions and larger priorities for the project; the design uses bridges to connect various levels of buildings and edges of the site, and building forms organize the site to create an urban oasis within the dense neighborhood.
The building and site reflect branching and regeneration to support the thriving artist community of Midtown and to connect the site with its surrounding context. Partnering with the Creatives Project, the project proposal provides short-term housing for artists who teach community classes, allowing more people to enter into the artistic cycle and supporting the regeneration of the artist community.
Team: Darby Brenner, Ben Nelson, Alejandro Flores; My primary responsibilities included concept development and execution, modeling, and creation of final presentation materials. The following images are my own unless stated otherwise.
The grid and modularity of the project, from the façade to the stalls of the urban marketplace, allow for the customization and reproduction of various elements. The site consists of four buildings which are each constructed according to a 30’ x 30’ grid established on the site and are made of both long-span and short-span modular units. Through the modules, the timber is celebrated and visitors can experience the mass timber technology. The façade system grid is built from interlocking glulam timber modular parts which can be customized according to their orientation with different louvers, panels, and windows, according to shading and solar needs.
A defining feature of the facades and the program are the truss levels, which occur every fourth floor, and which are open air, filled with greenery and public art. The truss levels provide visual variation, bridging between spaces, structural support, and an opportunity for people to learn about and experience mass timber. They also aid in the sustainability features of the design by ventilating the spaces and helping with night time flushing. The urban oasis has several built in sustainable features, including stormwater management and public greenspace.
Public spaces are organized into four buildings, with longer-span and double height spaces supported by the post-and-beam structural grid and private housing modules constructed with standardized CLT panels. Two towers, built on and connected to the Marta Station, encourage the use of the site by both travelers and residents, connect the structure with the station, and take advantage of the rooftops. The mass timber strategies used to design and construct the project reflect the capabilities of the emerging technology and support the continued development of the site.
